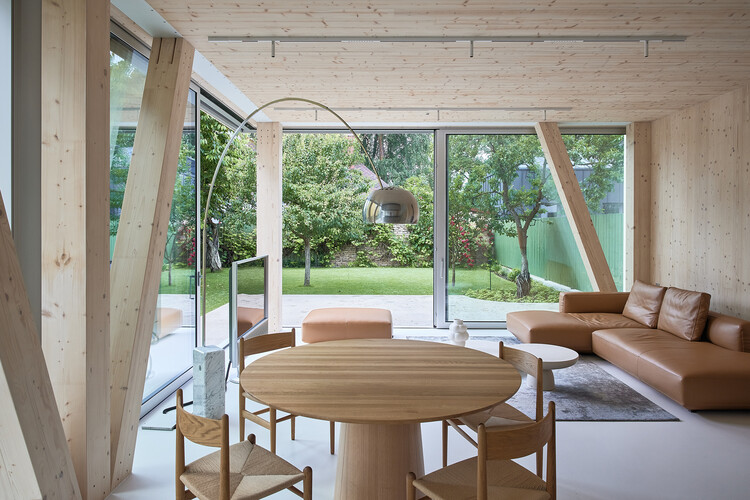
-
Architects: Inblum Architects
- Area: 211 m²
- Year: 2024
-
Photographs:Norbert Tukaj

Text description provided by the architects. This project in Žvėrynas, Vilnius, is a thoughtful integration of architecture, family history, and environmental sensitivity. Located behind a 1935 wooden modernist villa, the house has undergone several transformations, with the latest reconstruction designed to adapt to modern needs while preserving its historical significance. The client's childhood home, this space holds deep personal meaning, and the renovation aimed to create a structure with lasting value within the urban fabric and an environmentally friendly approach.



The design concept revolves around a modern interpretation of the wooden architecture characteristic of Žvėrynas, with an emphasis on natural materials like pinewood. The use of CLT (cross-laminated timber) technology allowed for precise construction, treating the house as a finely crafted piece of furniture. The interior and exterior are visually and materially cohesive, blurring the boundaries between them. The house is constructed entirely of glued pinewood, reflecting traditional craftsmanship while incorporating contemporary sustainable practices.

Living spaces are oriented toward the courtyard, with the northern wall serving as a firewall between neighboring plots. Large sliding windows on both floors enhance the connection between indoor and outdoor spaces, making the courtyard a natural extension of the interior. Concrete floors on the ground level and outdoor terrace further blur the indoor-outdoor divide. The minimalist interior architecture, characterized by homogeneous walls, ceilings, and furniture, creates a quiet backdrop that highlights the surrounding environment.


Each window in the house frames a different aspect of the surrounding landscape, from the wooden villa in the dining area to the pine forest viewed from the bedroom, and the neighborhood’s historical architecture seen from the children’s rooms. The interior's modest design, with exposed wooden ceiling edges and integrated skylights, ensures that the wooden structures remain prominent. All engineering elements are hidden within furniture, maintaining the clean aesthetic of the spaces.

The house’s volume is defined by a composite structure of horizontal and vertical lines, which divide the facades into planes filled with windows or blind walls. The facade and interior surfaces are finished with pinewood, with integrated roller blinds and lighting. The terrace, made of bush-hammered concrete, frames the house and gives it a sense of lightness. The wooden truss columns, both structural and expressive, are a key element of the building's identity. Outdoor spaces have been carefully designed to preserve the original environment, including the garden’s fruit trees, which have a personal history with the family. The courtyard's granite tiles were protected during construction and later reinstated with slight modifications. The final design prioritizes simplicity and spatial quality, allowing the architecture to elevate the daily lives of the residents while maintaining a strong connection to the surrounding environment and the home's historical roots. The use of wood throughout the interior creates a multi-sensory experience, evoking a sense of calm and cleanliness.



























